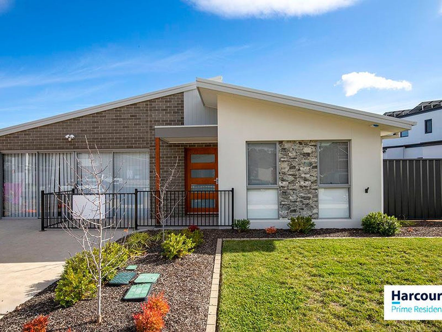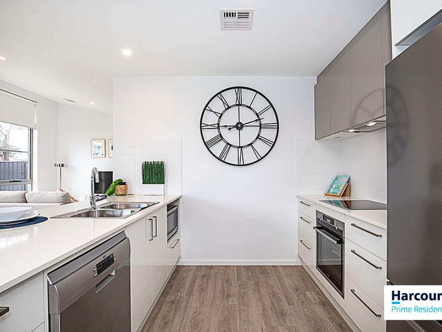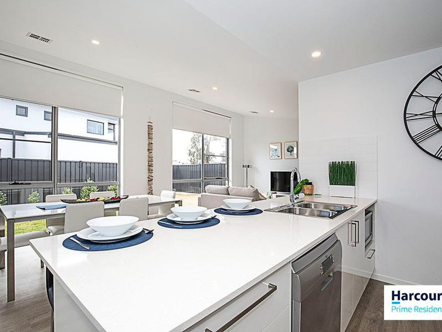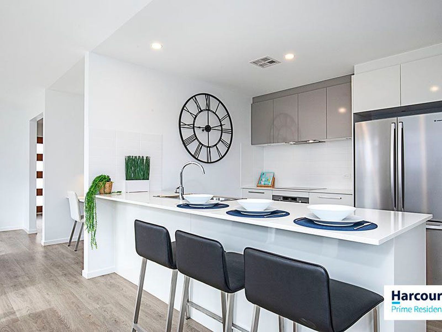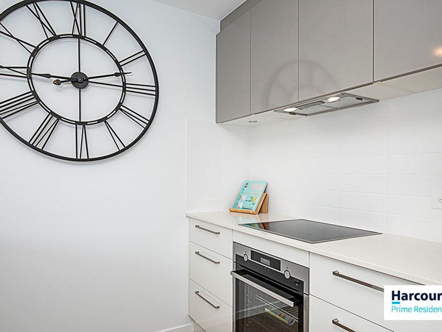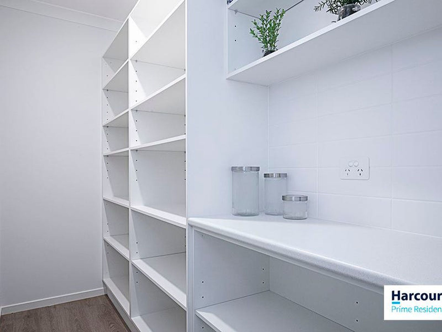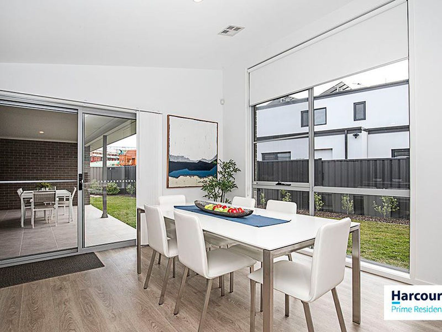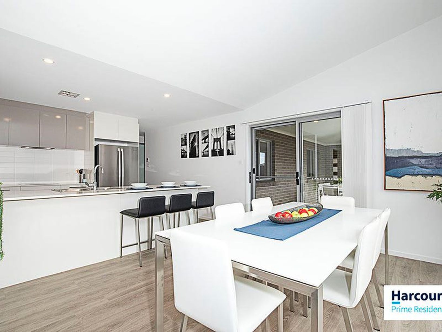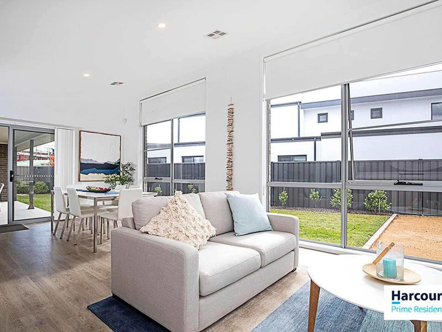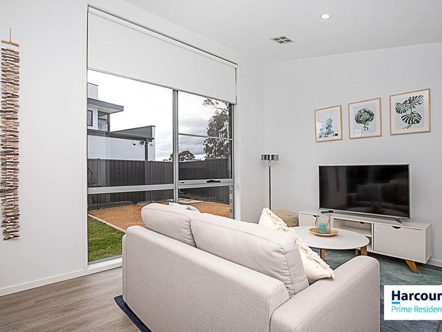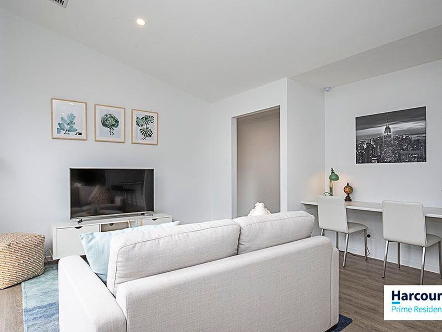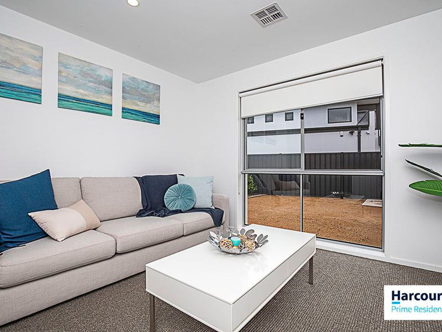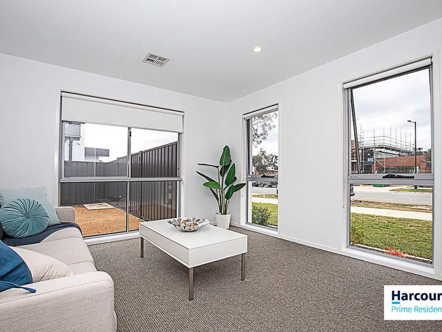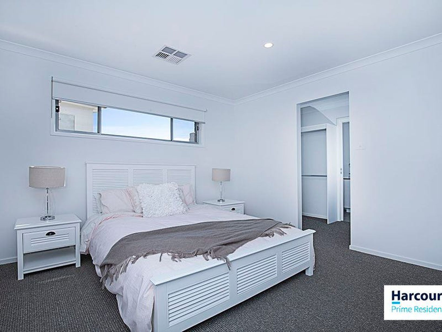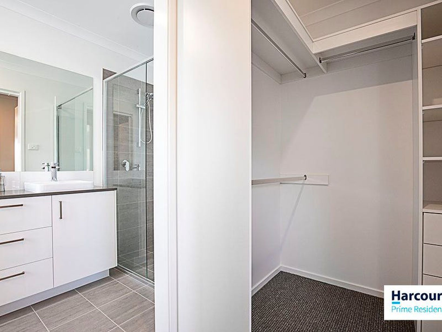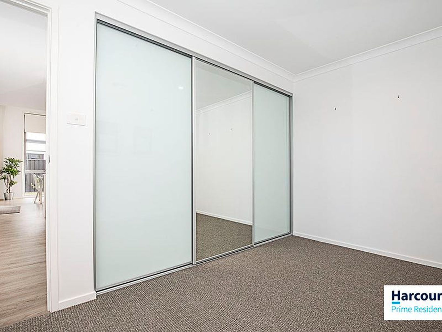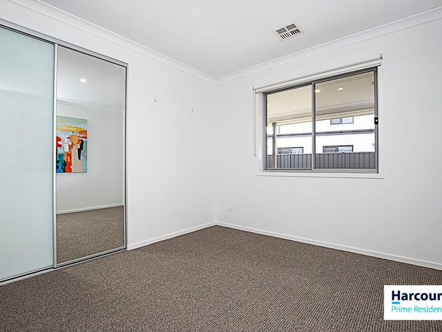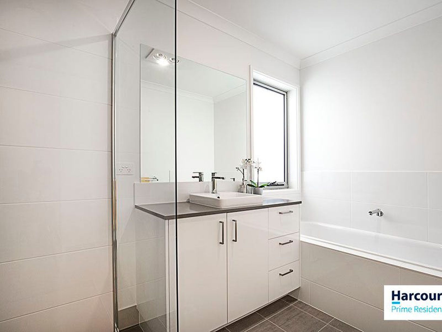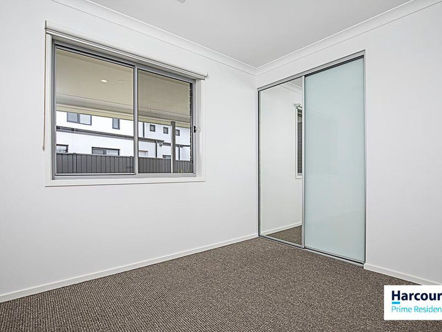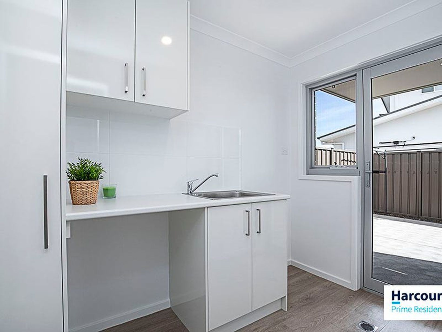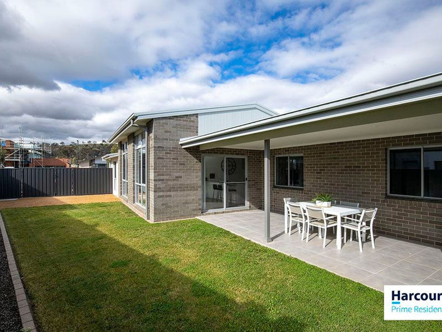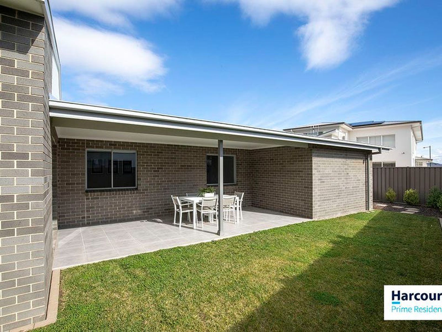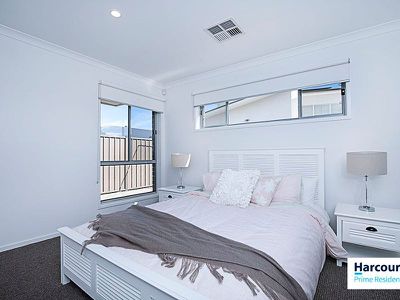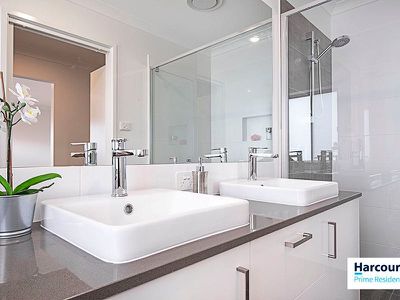If you are seeking a quality home to enjoy, then this stylish builder's display home could be just what you are looking for!
This stunning 4 bedroom ensuite family home has been built to exacting standards and features plenty of the extras you would expect from a display home built by one of the regions largest and longest established builders.
This quality and stylish design features a separate formal sitting room for those quieter moments - where you can relax with a good book or chat with friends while you relax in a comfy chair.
The family room/meals area is quite spacious and provides plenty of flexibility for informal living and dining options to suit the modern family. The large windows, high ceiling and sunny orientation provide plenty of natural light to enjoy.
The very stylish kitchen boasts stone bench tops, a breakfast bar, plenty of storage options (including a walk-in pantry) and quality AEG appliances.
The generous master bedroom features a "his and hers" walk-in wardrobe, as well as a spacious and stylish ensuite. All three of the subsidiary bedrooms are spacious with each featuring built-in wardrobes.
The main bathroom is centrally located and features a separate shower and bathtub, and there is also a separate toilet.
The attached double garage has extra storage and internal access. Outside is the relaxing covered alfresco entertaining area where you can entertain with family and friends while you watch the kids play in the secure rear yard.
The yard has been fully landscaped and also features an irrigation system for easy maintenance.
Surrounded by other quality homes and with easy access to Horse Park Drive, you may not find such a perfect option anywhere else to call your new home.
In summary, many of the features of this lovely home include:
. Stunning four bedroom ensuite display home built by Regal Homes
. Display home style and quality
. Appealing design featuring separate formal and informal living areas
. Spacious and well-appointed kitchen with plenty of cupboard and bench space, quality appliances plus a walk-in pantry
. Four generous bedrooms - all with plenty of wardrobe space
. Very generous master bedroom featuring a "his and hers" walk-in wardrobe and stylish ensuite
. Ducted reverse-cycle air-conditioning
. Security alarm system
. Fully established landscaping with irrigation system
. Double garage with internal access
. Spacious covered alfresco entertaining area
. Secure back yard perfect for children and/or pets
. EER: 6.7
Living area = 164.7 m2 approx
Garage area = 38.7 m2 approx
Alfresco area = 20.3 m2 approx
Front Porch = 2.4 m2 approx
Porch = 3.6 m2 approx
Total area = 229.7 m2 approx
Block size = 498 m2 approx
Disclaimer: Whilst we take all due care in compiling this information, we accept no responsibility nor make any warranty as to the accuracy of the information provided above and do not or will not accept any liability for any errors, misstatements or discrepancies in that information. All parties/applicants must rely on their own research to confirm any information provided.

