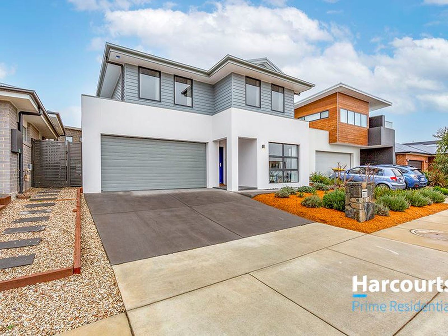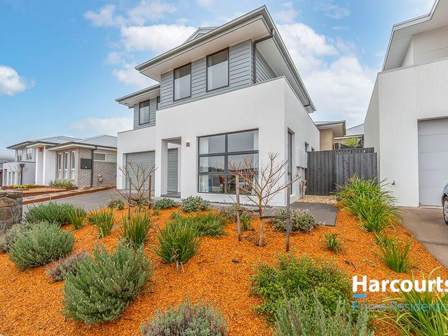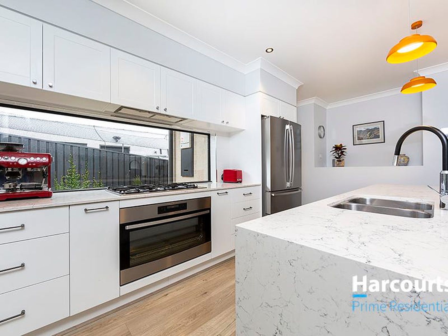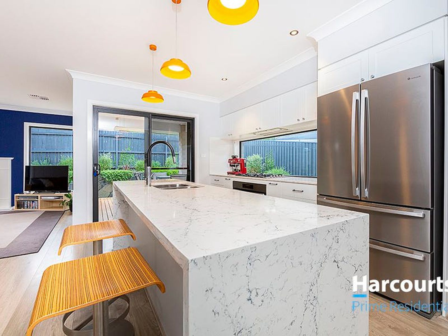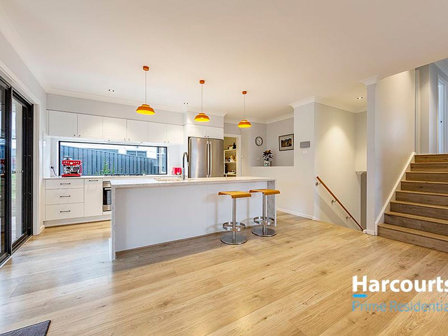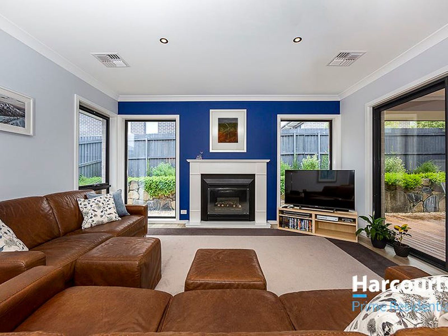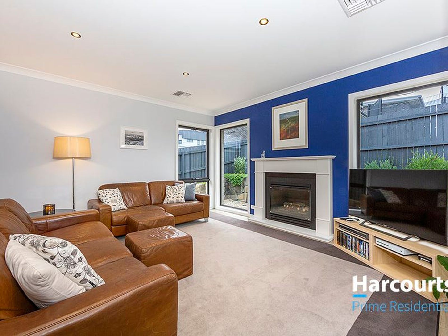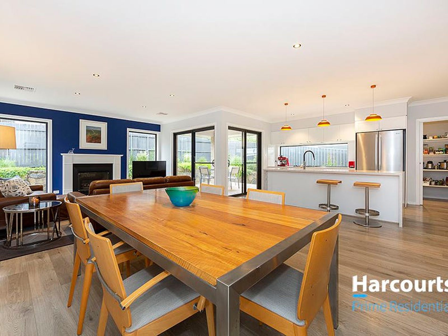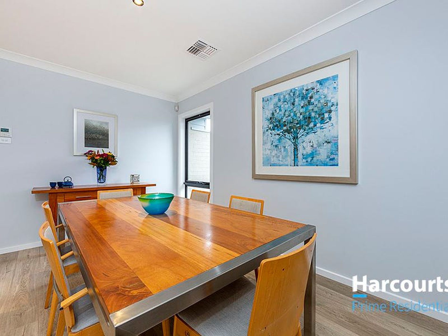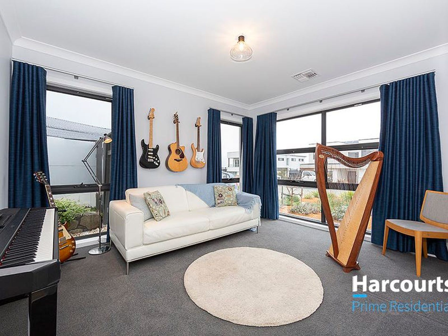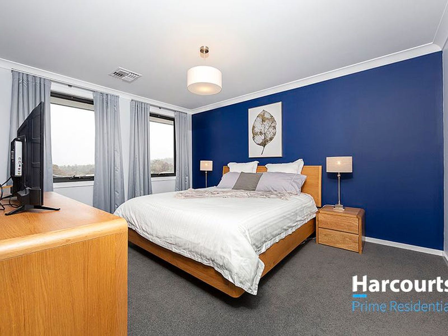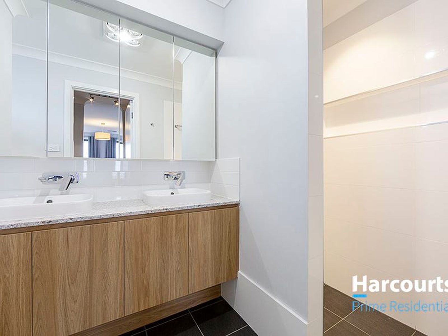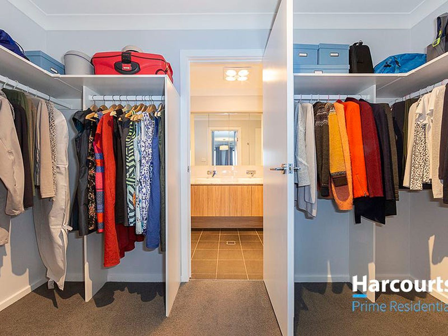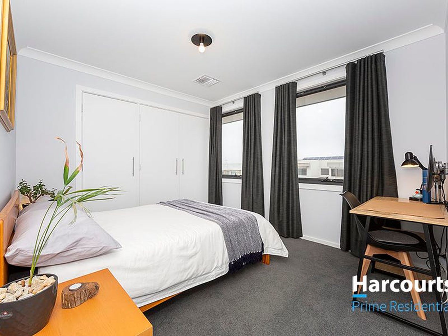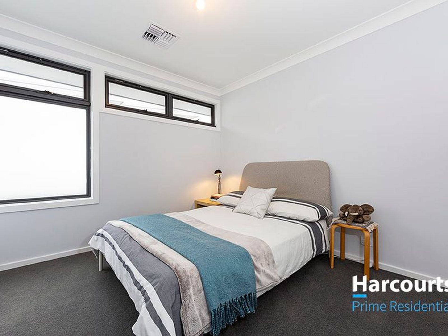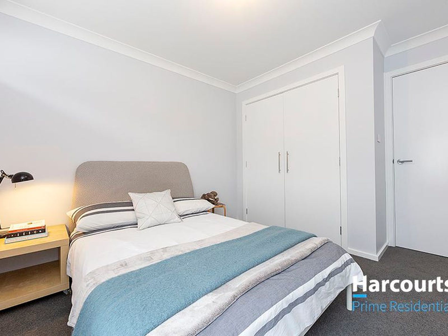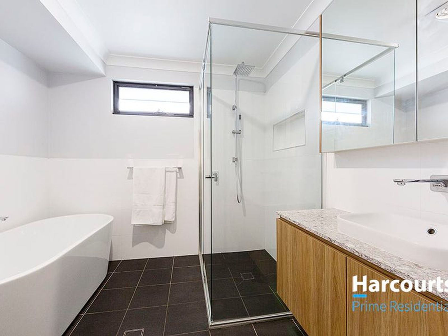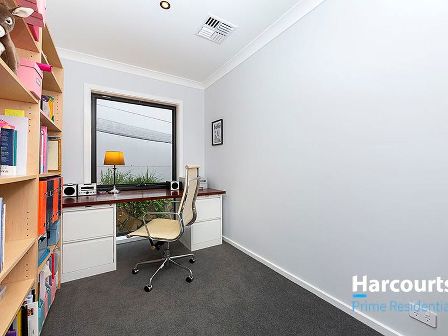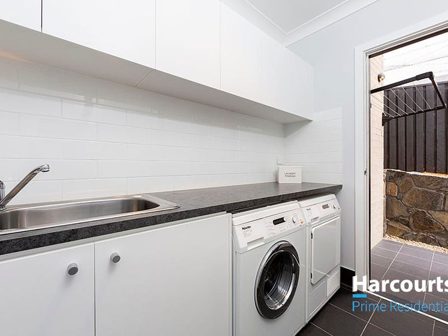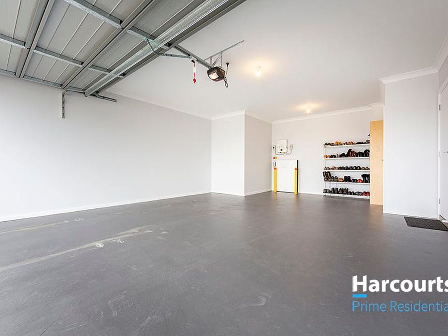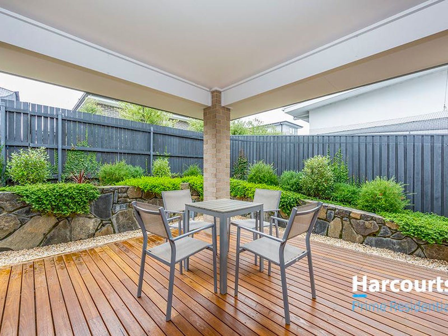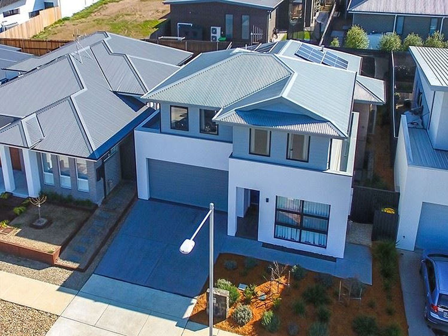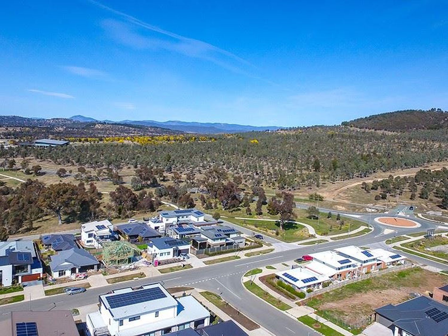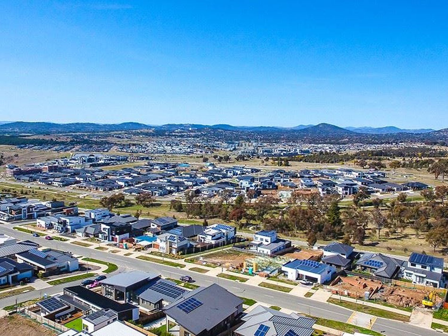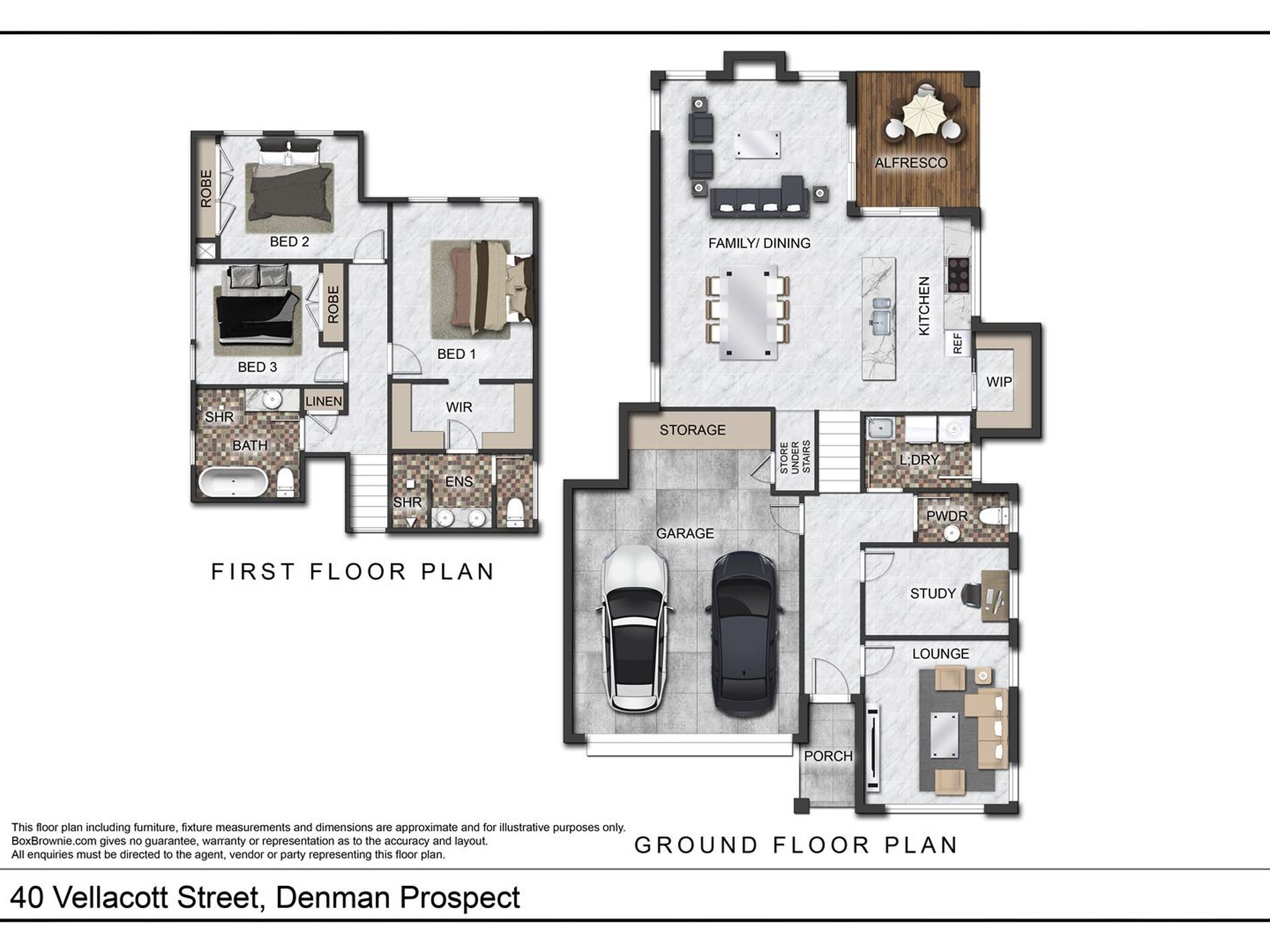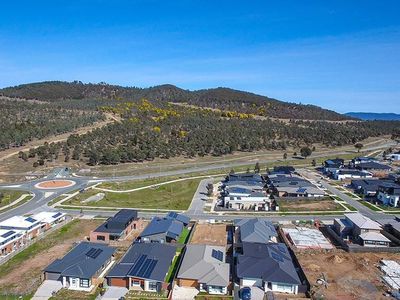The owners of this thoughtfully designed and beautifully crafted three bedroom plus study home have gone to incredible lengths to create a home of comfort, style and quality. The individual style and quality inclusions of this fabulous custom built family home ensures that you will not find another property just like this one!
Set on the high side of the street in an elevated position with views, the appeal of this lovely Hamptons style home will embrace you from the moment you arrive!
On entering this absolutely immaculate property, you are greeted with beautiful timber-look floors which stretch all the way from the entry upstairs to the kitchen and family room areas. The inviting formal lounge room is positioned perfectly at the front of the home where the lovely streetscape can be observed at your leisure. This room could also be easily used as another bedroom or a reception area. The separate study adjoins the lounge room and offers the ideal location for a secluded "work from home" arrangement. A powder room as also been thoughtfully located in this area.
The gourmet kitchen features stunning stone benchtops including an island bench, quality stainless steel appliances including a 900mm gas cooktop, 900mm oven, a built-in microwave, and a dishwasher., There is also a separate walk-in pantry with a work bench and power points for those appliances you wish to hide away.
The large open-plan family room offers the perfect place to relax. The lovely northerly aspect of this area provides for the warm Winter sunshine to stream through the large windows throughout the day, while the glow exuded by the gorgeous gas fireplace creates a marvellous ambience to enjoy in the evenings.
On the upper level, the spacious master bedroom features a large walk-in wardrobe and stylish ensuite. Bedrooms 2 and 3 are also generous in size and feature built-in wardrobes. The views from the front bedrooms towards the Brindabellas and back towards the City are very pleasant and relaxing. The main bathroom is also located on this level.
For year-round comfort there is a fully ducted Daikin reverse-cycle air-conditioning system, plus double glazed windows throughout.
The large double garage features a rear open utility/storage area and an additional storage cupboard.
Outside the private blackbutt deck alfresco area provides the perfect place to relax and/or entertain for many years to come. The low-maintenance fully established gardens are also a delight to behold and feature artisan stonemason bluestone retaining walls, and a reticulated watering system.
Additional features of this home also include a 5 kW solar system with Tesla 2 battery; plus a zoned security alarm system.
Denman Prospect is set in the heart of the Molonglo Valley with easy access to most areas of Canberra and within close proximity to the Mt Stromlo Reserve, cycling and swimming centre, local shops and gymnasium.
In summary, the many features of this very unique and special home include:
. Stunning individually designed split-level family home
. Prime high-set location with views
. Quality inclusions throughout
. Large open plan kitchen/ family room area with adjacent alfresco area.
. Gourmet kitchen with stone benchtops and quality stainless steel appliances
. Separate pantry to kitchen with bench and power points for appliances.
. Three bedrooms plus a separate study and a lounge room that could also easily be used as a 4th bedroom
. Ducted reverse cycle air conditioning system
. Gas fireplace
. Double glazing
. Double garage with rear utility/storage area and extra storage cupboard
. 5 kW solar system with Tesla 2 battery.
. Artisan stonemason bluestone retaining walls..
. Zoned security alarm system
. Rain water collection system plumbed to the toilets and the garden reticulation system.
. Built by Rawson Homes in 2019
. EER: 5 stars
Please register your interest with our representatives to enable us to contact you to arrange a personal inspection of this stunning property once Covid restrictions permit this.

