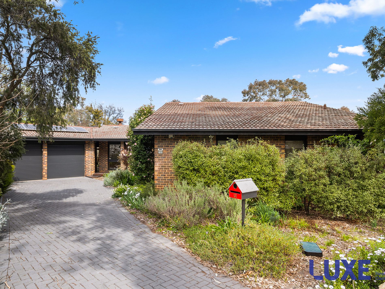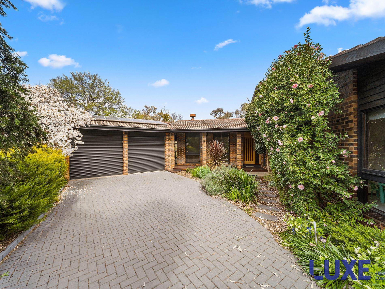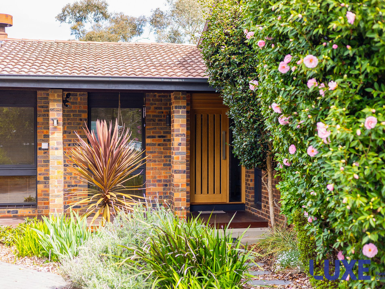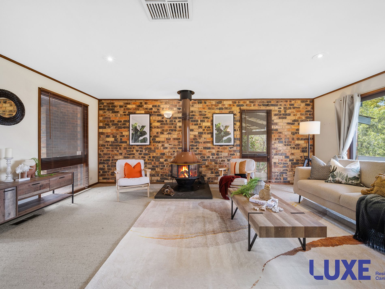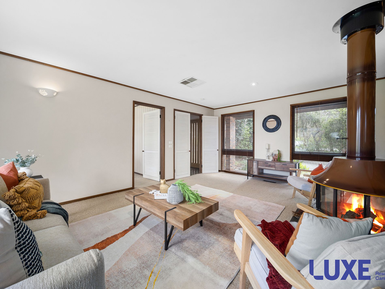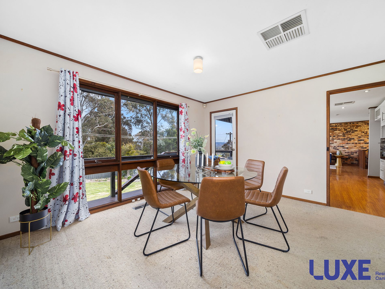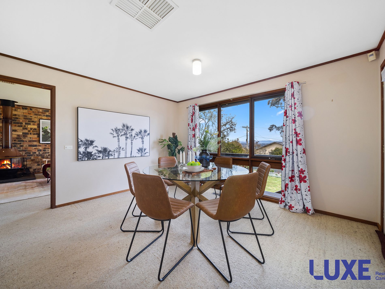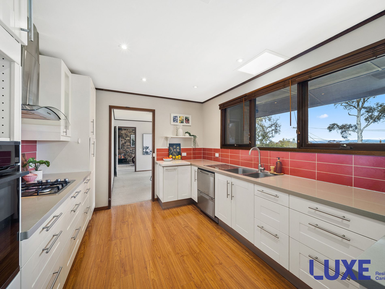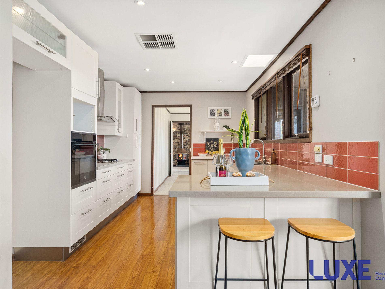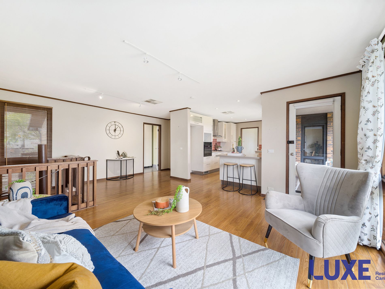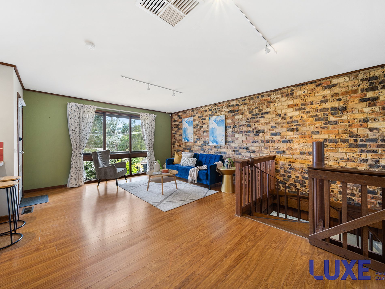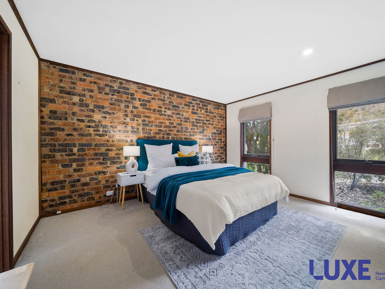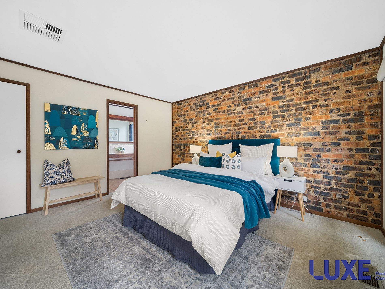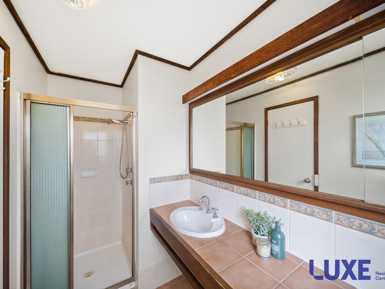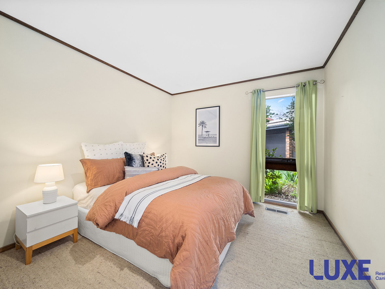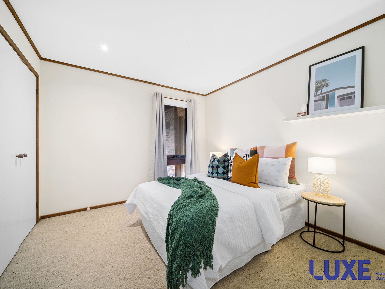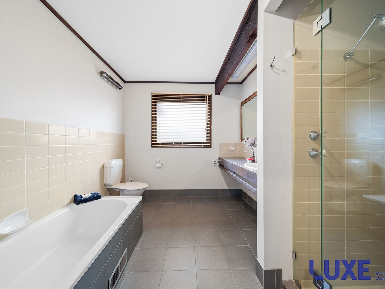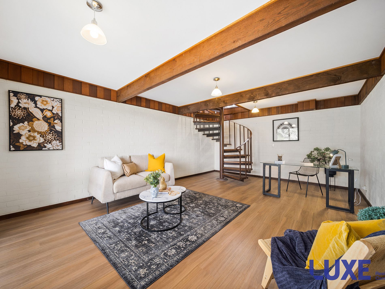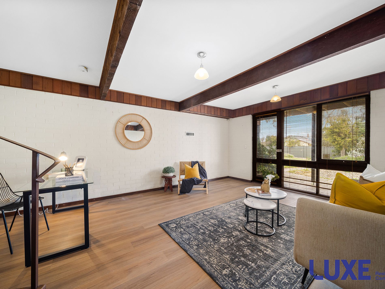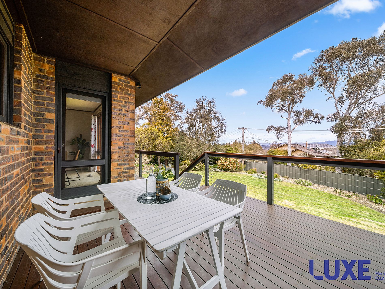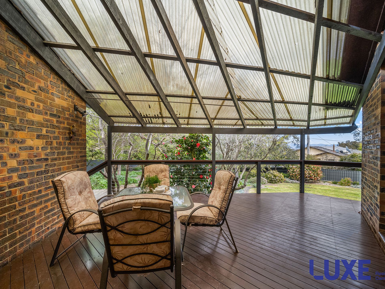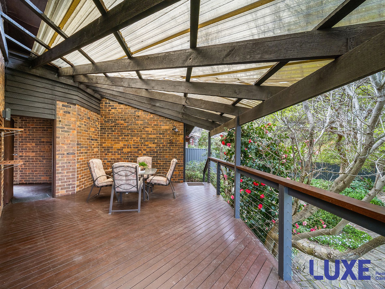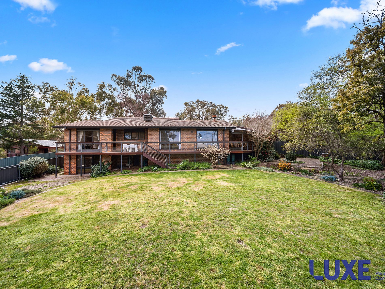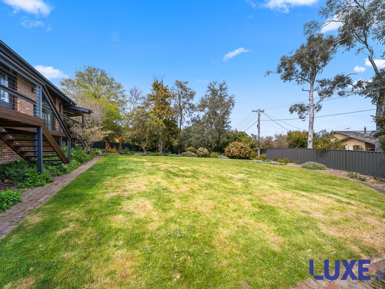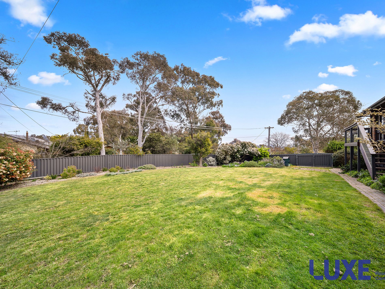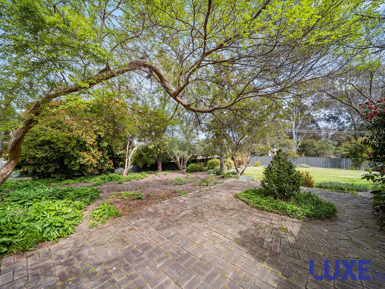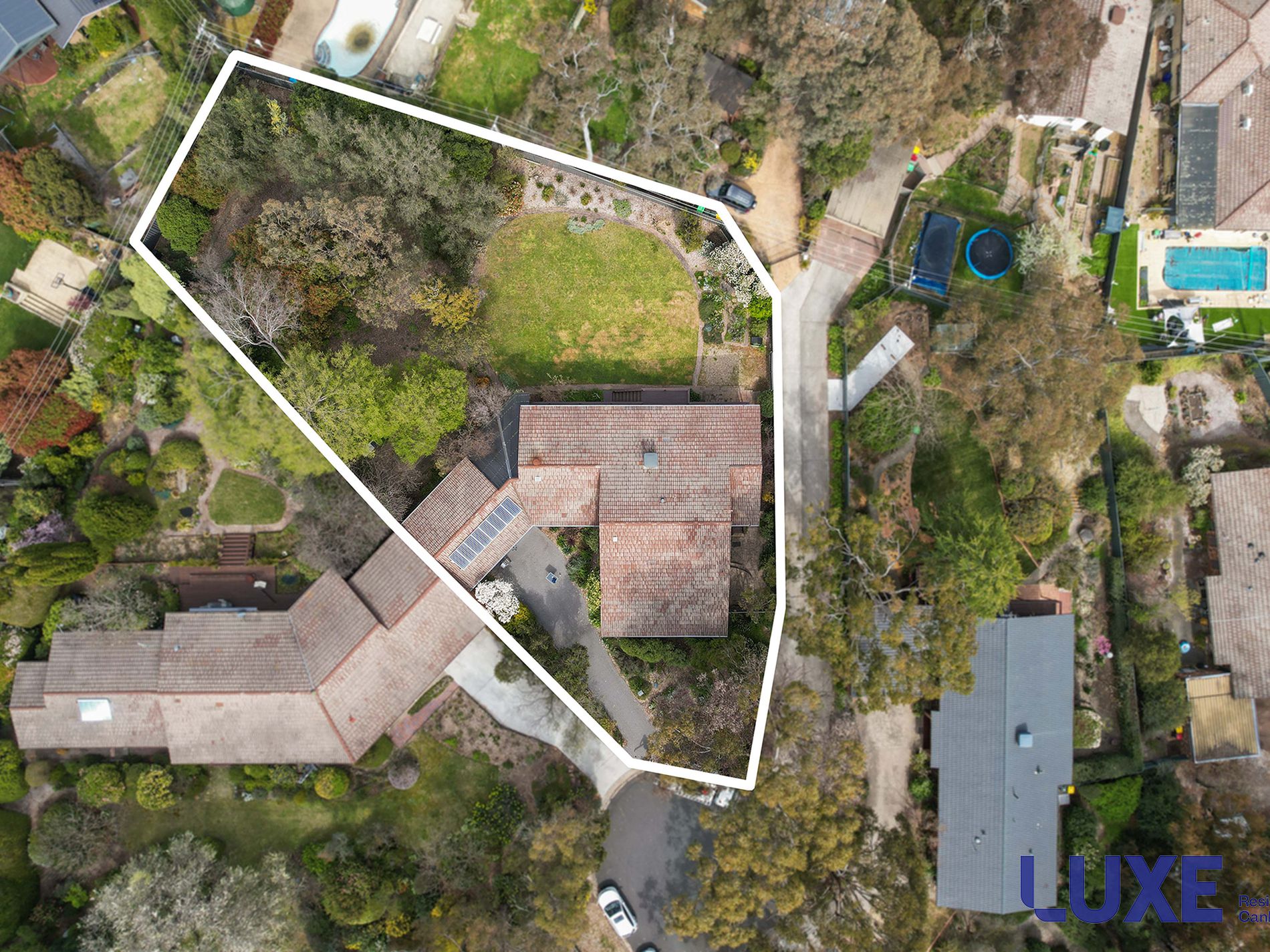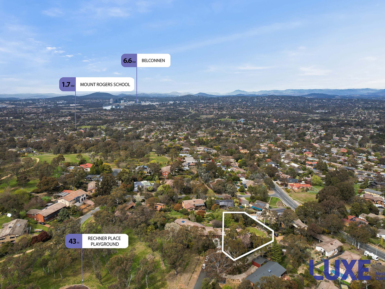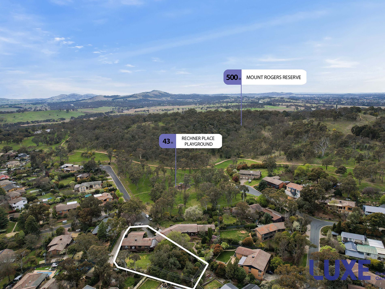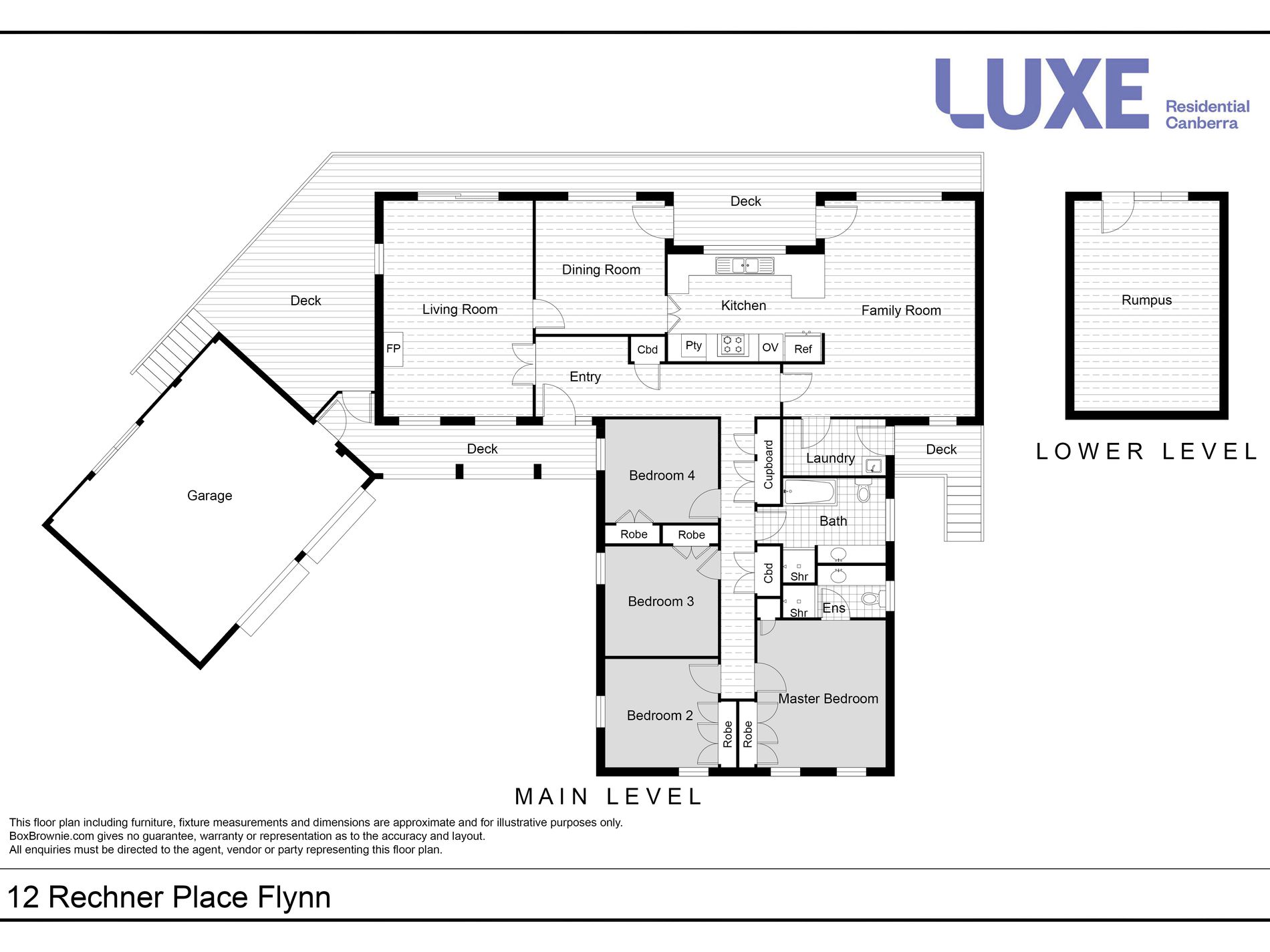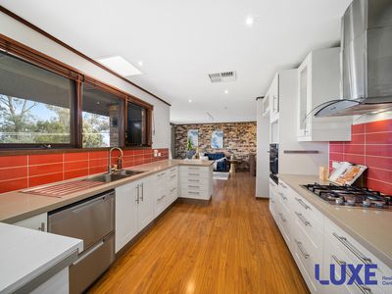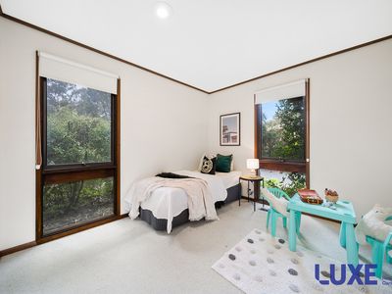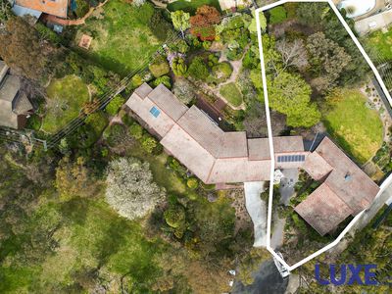Nestled in a quiet elevated cul-de-sac in the heights of Flynn, this architecturally designed four bedroom ensuite family residence awaits a new family to enjoy the charm, character and lifestyle that this wonderful property has to offer. Situated on a 1,725m2 (approx) block and adjacent to Mount Rogers reserve, the possibilities to enjoy an amazing lifestyle in this tightly held enclave are endless.
This spacious home offers separate formal and informal living areas (including a downstairs rumpus/utility area) - so the whole family can enjoy their own space.
The inviting street appeal of this property is only the beginning. Upon entering through the front door, you are welcomed with a large tiled entry foyer that leads to multiple areas of the property. The spacious living room offers large windows to both the front and rear of the property providing plenty of natural light and views to both the front and back garden areas. This lovely room provides the perfect place to relax and to embrace the ambience provided by the brick feature wall and circular fireplace.
The dining room is located between the living room and the kitchen and is also positioned to take advantage of the views to the rear gardens and the mountains beyond. The renovated kitchen also boasts the enticing views and features plenty of cupboard and bench space, as well as quality appliances including a gas cooktop, electric oven, rangehood and two-drawer dishwasher. Adjoining the kitchen, the family room provides a relaxed location to watch television or for the children to play. An added bonus for a flexible lifestyle is the downstairs rumpus room which provides added space for both adults and children alike.
The four bedrooms are all located in a separate 'wing' of the home each with built-in wardrobes. A good size en-suite to the master bedroom and a spacious main bathroom featuring a separate bath and shower.
For year-round comfort, there is ducted heating and cooling.
The large timber deck at the rear of the house provides an ideal sanctuary to relax and enjoy the view to the lawn and gardens areas below, as well as sweeping vistas to the distant Brindabellas where you can take in the snow-capped peaks in winter and enjoy some remarkable sunsets throughout the year. It also provides the perfect place to relax and/or entertain with family and friends.
The attached double garage features remote control doors, all weather covered access to the inside of the home, plus extra space for a workbench for the handy person or as additional storage.
The expansive gardens are well established with the front gardens providing a burst of colour throughout the warmer months. Those seeking a large block for children, pets, extra vehicles or as garden lovers will appreciate the flexibility that the existing landscaping has to offer.
An additional attraction to this wonderful family lifestyle opportunity includes the many walking tracks, playgrounds, parks and recreational spaces of the Mount Rogers Reserve which is conveniently located on your doorstep.
Additional features include solar panels, brand new roof gutters, vehicle access to the rear yard, plus plenty of under house storage.
This lovely property represents an amazing and unique lifestyle opportunity that should not be missed!
In summary, some of the many features of this impressive property include:
• Spacious four bedroom ensuite family home
• Quiet elevated cul-de-sac location close to nature
• Separate formal and informal living areas including a rumpus area
• Renovated kitchen with plenty of cupboard and bench space
• Gas cooktop and double drawer dishwasher
• Spacious deck for relaxing and/or entertaining
• Lovely views to the Brindabella Ranges
• Large 1,725 m2 (approx) family friendly block
• NBN available
• Ducted heating and cooling for year-round comfort
• Circular fireplace
• Extra large double attached garage with remote doors and work area
• Solar panels
• New roof gutters
• Colourbond boundary fencing
• Adjacent to Mt Rogers Reserve with walking tracks, parks, playgrounds and other recreational areas
Living: 259m2 (approx)
Land: 1,725m2 (approx)
Garage: 47.2m2 (approx)
EER: 2 stars
Rates: $913.00 per quarter (approx)
UV: $744,000.00 (2023)
Built: 1974
Disclaimer:
All information contained herein is gathered from external sources we consider to be reliable. However, we cannot guarantee or give any warranty about the information provided. Interested parties must rely solely on their own enquiries and satisfy themselves in all respects.
Features
- Ducted Cooling
- Ducted Heating
- Deck
- Fully Fenced
- Outdoor Entertainment Area
- Remote Garage
- Built-in Wardrobes
- Dishwasher
- Rumpus Room
- Solar Panels

